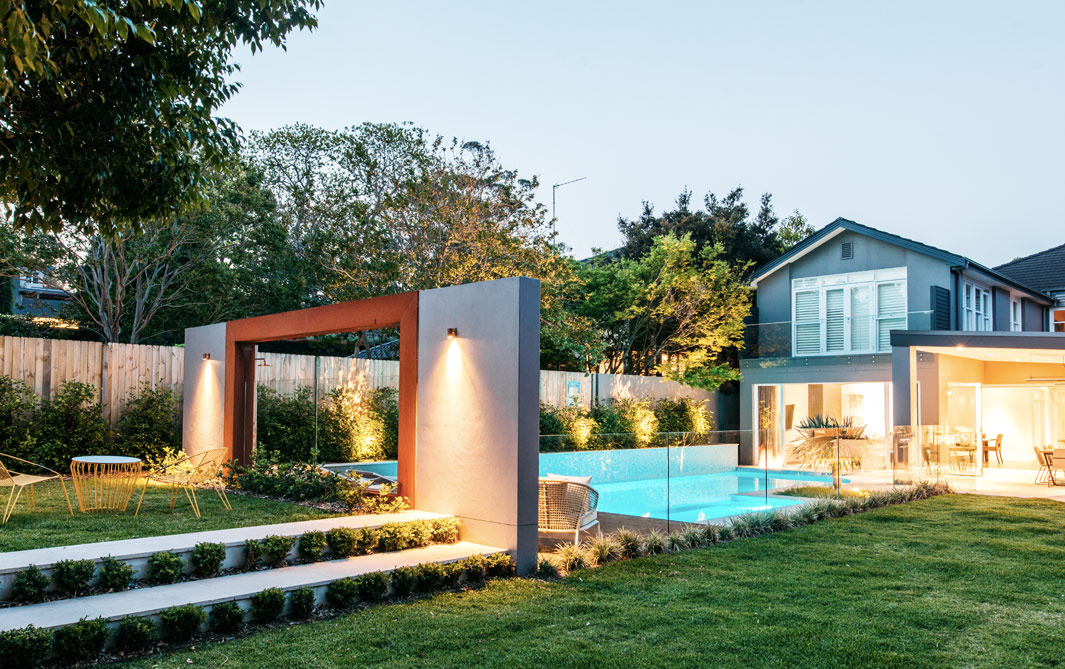Bourmac
This project entailed the complete transformation to the rear of an existing house in Northbridge. The existing kitchen and rear walls were demolished to make way for a new outdoor living area, kitchen and lounge room. All rooms have great visual connection to the new pool and garden areas using large window and door units. This external works consisted of a large 12 x 4m fully tiled pool complete with spa, raised wall and sun lounge. The pool was designed and built with the surrounding landscape in mind and it all comes together beautifully to create a resort style theme perfect for entertaining and relaxing.
The site access was difficult as there was very minimal room either side of the existing house, so the excavation machinery and hundreds of tons of soil and rock had to be carted through the center of the house by mini dumpers. The landscaping helps to enhance the pool with the use of fully frameless glass fencing, garden and pool lighting, feature planting, an outdoor shower and an outdoor fire pit.
Jakin undertook the pool construction, extensive landscaping and major renovations and extensions to the house.
Design – Dean Herald
Jakin undertook the pool construction, extensive landscaping and major renovations and extensions to the house.
Design – Dean Herald













