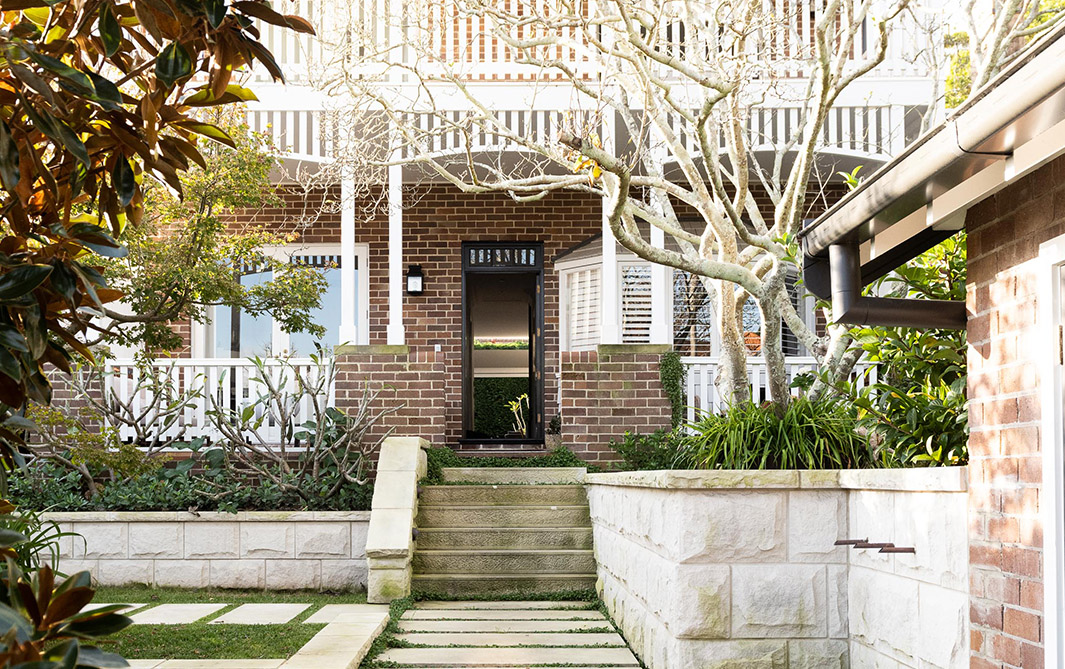Montague
Alterations & additions to a conservation area beauty. This quant cottage has seen a huge transformation, which includes a modern extension to the rear, new first floor addition and complete renovation of the existing cottage. Vast landscaping with mature planting and pool restoration works were also completed as part of the project. The modern extension to the rear is open plan with huge stacking doors leading onto the outdoor entertaining area, BBQ and pool. At the centre of the living space is a state-of-the-art designer kitchen with all the bells and
whistles. The entire ground floor level has European oak floors which give a real sense of warmth and luxe to the house. A centrally located staircase with hidden wine cellar under leads to the upper level which consists of 3 bedrooms with generous ensuites and a breakout retreat room. A real feature of the bedrooms is built in window box seats that are flooded with natural light. The front façade of the existing cottage has been lovingly restored and is complemented by the vast amount of landscaping including sandstone walls, steppers, and advanced plants that a crane was required to install.
Design – THW Architects
Design – THW Architects














