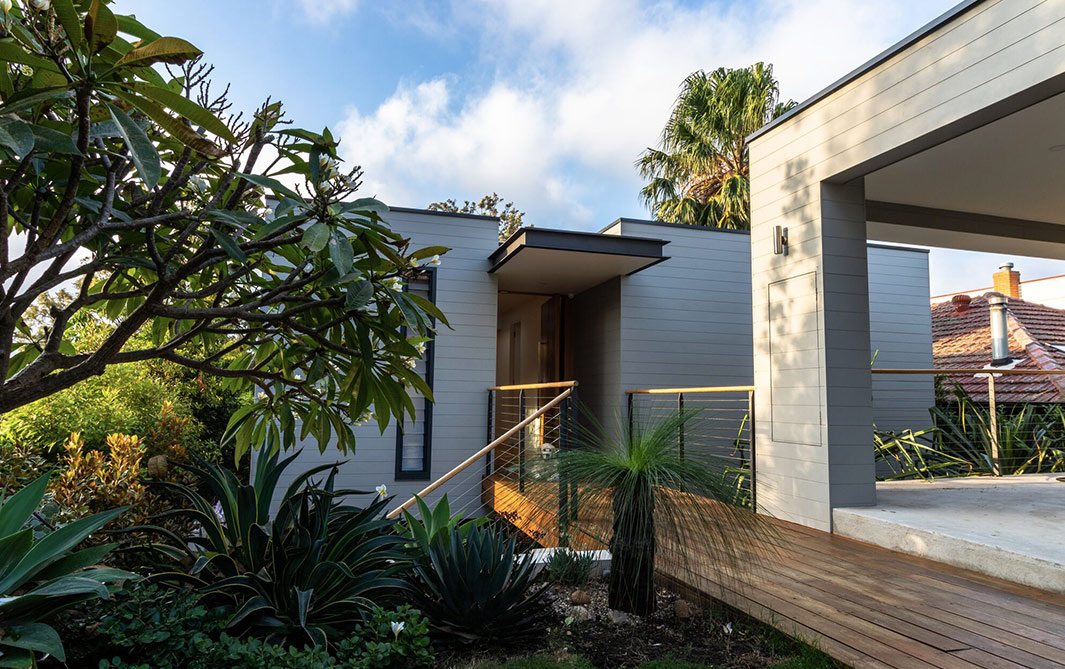Manly
Beachside luxury within the trees. This project consisted of the demolition of an existing beach cottage and the construction of a new luxury home built within the trees overlooking Manly Beach. With the use of natural materials and an abundance of natural light this home has a coastal and modern feel. The home is spread over 3 levels on a steep sloping site and each level takes advantage of its North facing aspect to get natural light into each room.
The main ground floor level which is accessed from a floating timber bridge has a large living space, kitchen and butler’s pantry which flows out seamlessly to a covered terrace which is a great space for entertaining and family BBQ’s. Extensive landscaping has been incorporated into the design with masses of lush tropical planting to again bring the coastal luxe feel to the home. The lower level is set up entirely for beachside living and entertaining complete with a level lawn area, outdoor shower and a 12-person custom made, fully tiled spa that is hidden under a sliding hardwood deck.
Design by Castlepeake Architects
Design by Castlepeake Architects











