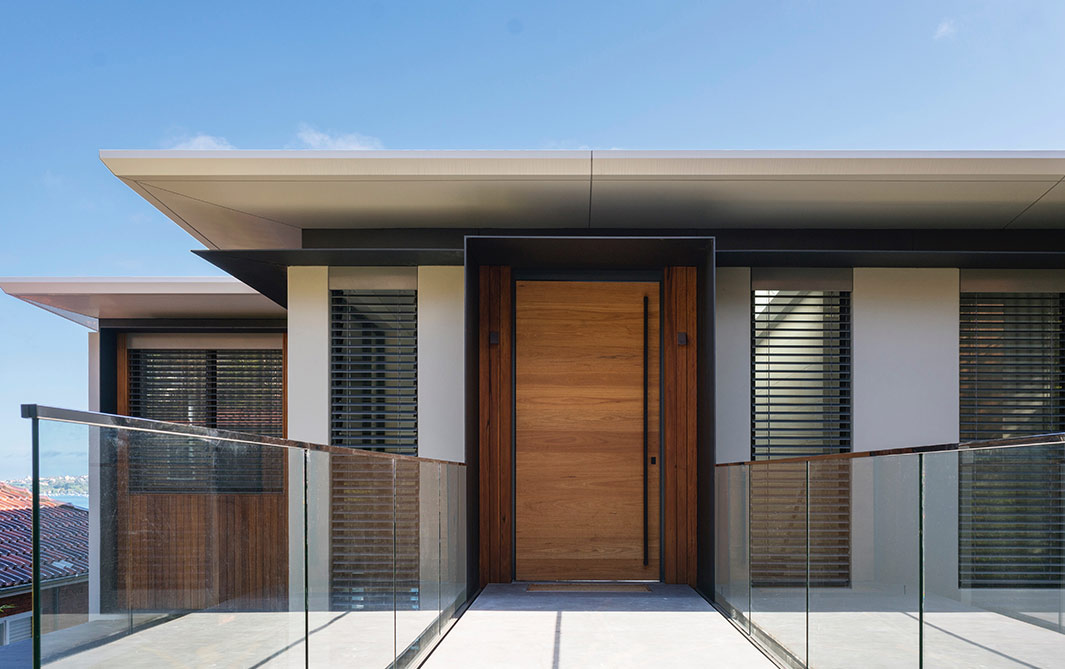Iluka
This harbour side home in Mosman oozes luxury and sophistication. A large three level, open plan, waterfront, luxury home has been designed and built to make the most of the amazing views of Sydney Harbour. As with all Jakin homes an emphasis has been placed on superior attention to detail for all finishes and a mixture of natural materials has been used to create a luxe homely feel.
The entry to the home is unique in that access from the garage to the house is via a bridge over the Northern enclosed courtyard and lush tropical gardens. Once inside the home a key feature is the central open staircase with bespoke steel balustrading as well as the lift which is clad in large format sandblasted natural limestone slabs. The upper two levels of the house have European Oak floors and the lower ground floor level is polished concrete. Throughout the house hydronic in-floor heating was installed in the concrete slabs to give beautiful radiant heat whilst also being very energy efficient.
Design by Andrea Costi
Design by Andrea Costi

















