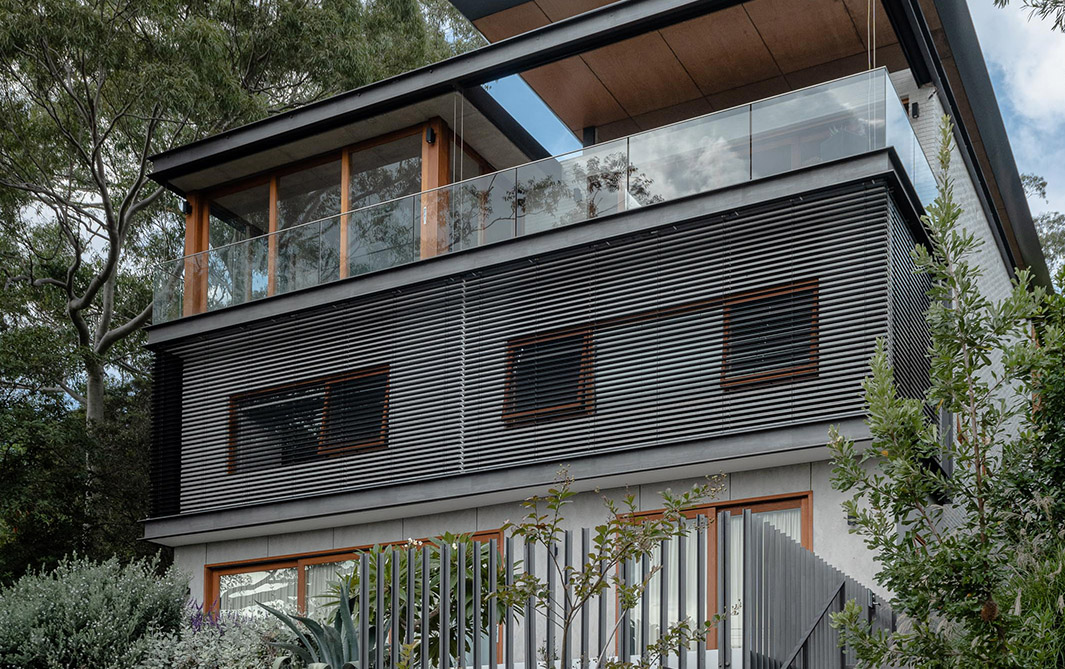Byora
A beautiful home set amongst the trees in Northbridge! This project involved the major renovation and extension of an existing home on a large steep site. The project had many challenges including the steepness of the site, rock excavation, controlling the natural ground water channels and supporting the existing structures whilst it was excavated below and extended up at the same time. The vast majority of the existing external skeleton was maintained but totally transformed and the highlight of the project is the new 1st floor level with its
suspended off form concrete roof and large glass windows. Another major feature of the project is the use of so much natural timber including ceiling panels, screens to the floating stairs, floorboards throughout full height doors that open up to the magnificent views of Sailors Bay. As the home has two street frontages it creates interesting entry points and focus is put on the pool and landscaping that is like a private courtyard in the centre of the property.
As with all high-end luxury, architecturally designed homes the attention to detail is next level and there is no room for error with precise set out, workman ship and supervision.
Design by Castlepeake Architects
Design by Castlepeake Architects













